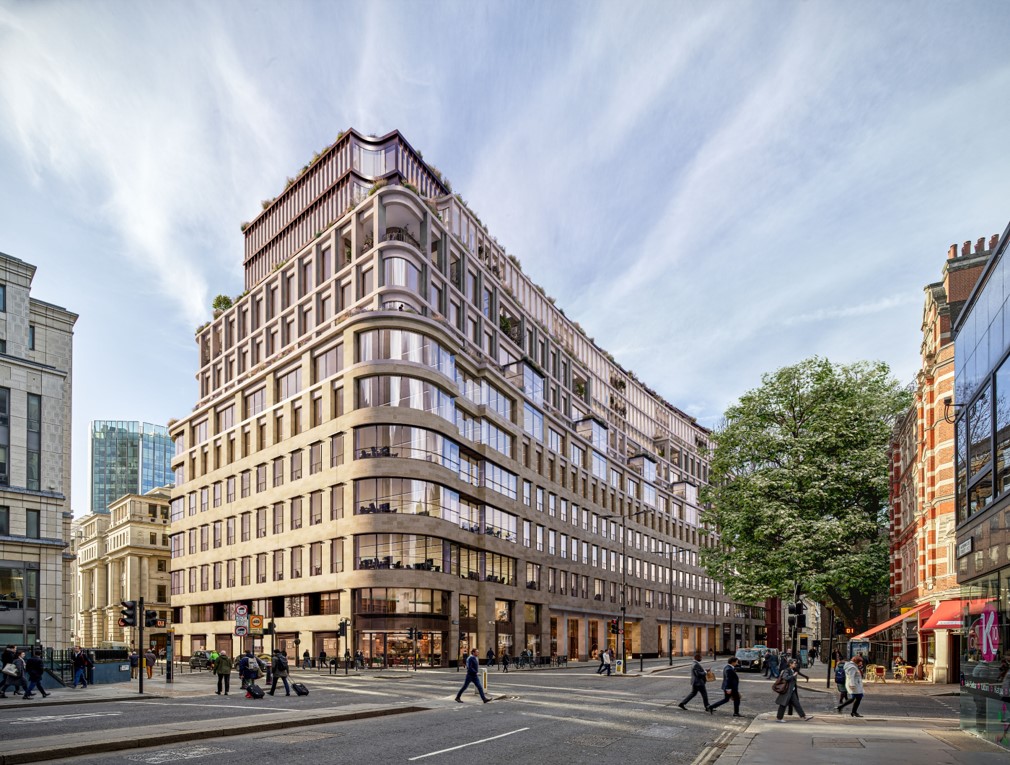

75 London Wall, London
Repositioning a trophy City of London asset into best-in-class office accommodation, providing HQ quality office space in the capital to meet the needs of global occupiers.
- A 500,000 sq ft standalone HQ building in a prime location within a one-minute walk from Liverpool Street station and a five-minute walk from Moorgate and Bank stations.
- Formation of a new passageway connecting London Wall and Great Winchester Street, integrating the building into the City of London’s historic passageway network.
- Taking a RetroFirst approach, which prioritises retrofit and reuse over demolition and rebuild, the project will be an exemplar in sustainable, low-carbon design with net-zero carbon ambition.
- Championing circular economy principles through the retention and re-use of the existing limestone façade.
- Ideally suited conversion to top-quality, sustainable office space, which is expected to be in demand and undersupplied.
- Best-in-class amenity provision, including enhanced end of trip facilities, a fully fitted 200-seat auditorium, business lounge and dedicated occupier entrances.
- Creating a home for a new cultural organisation within the City of London, encouraging diversity in conjunction with the City of London Destination City initiative.
- Bringing social value through an increased and enhanced public realm around the building designed by Chelsea Flower Show gold medal winning designer, Andy Sturgeon.
- More than 20,000 sq ft of accessible, landscaped amenity terraces across the building.
- Highly efficient, column-free floorplate accommodating three trading floors with floor-to-ceiling heights of 4.375m, well suited for a flagship headquarters.
- Targeting BREEAM Outstanding, net-zero carbon (Embodied and Operational), WELL Core Platinum, NABERS 5* minimum as well as Platinum WiredScore and Active Score with smart tech integration.

