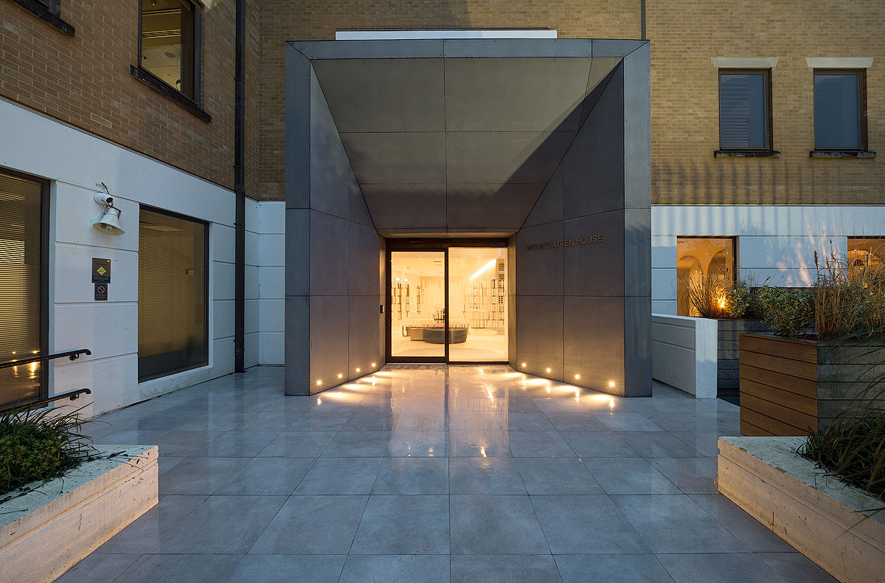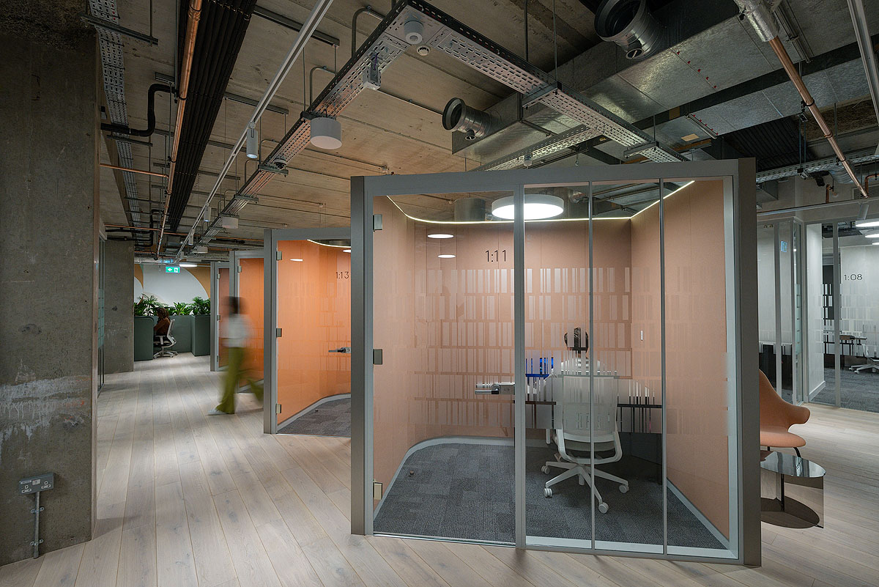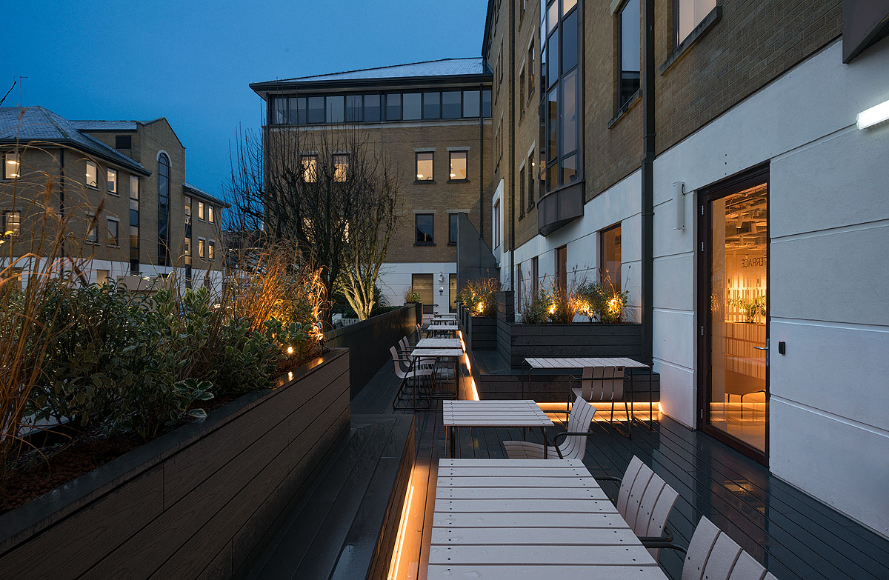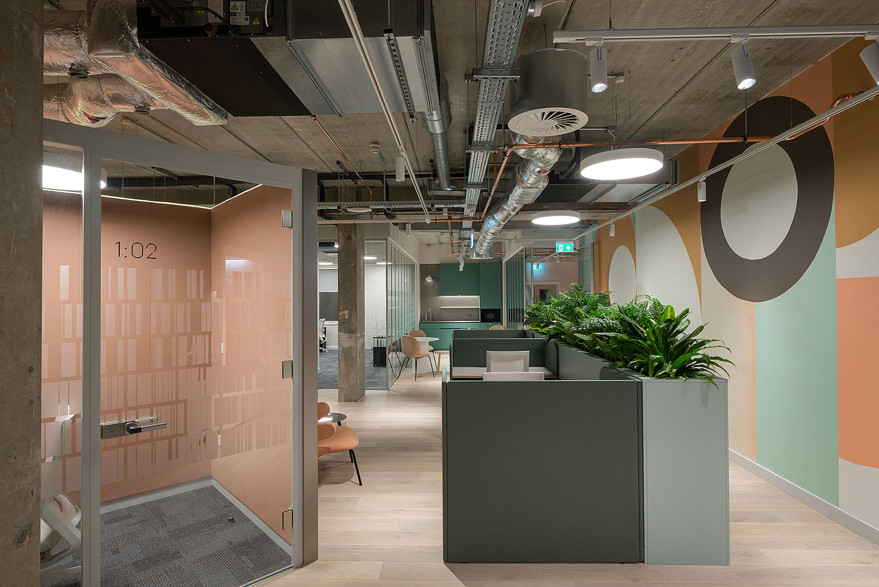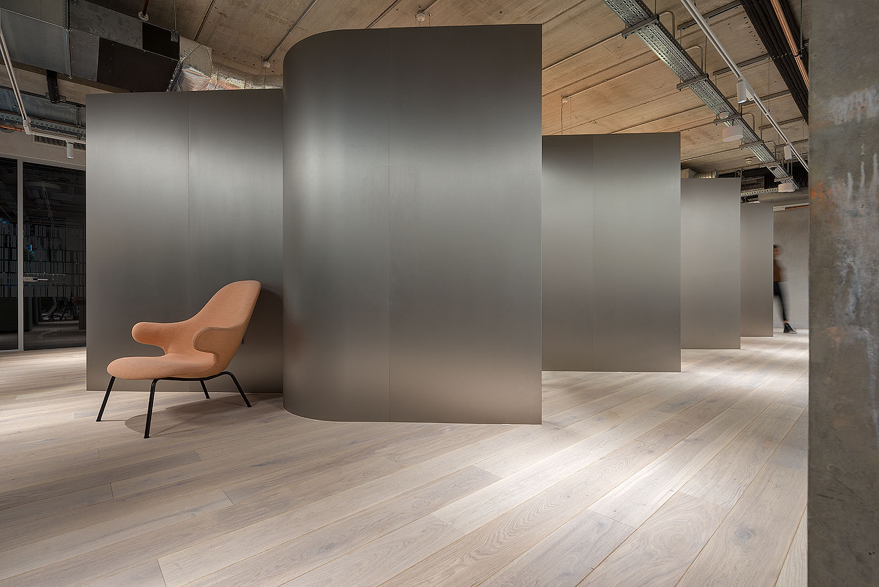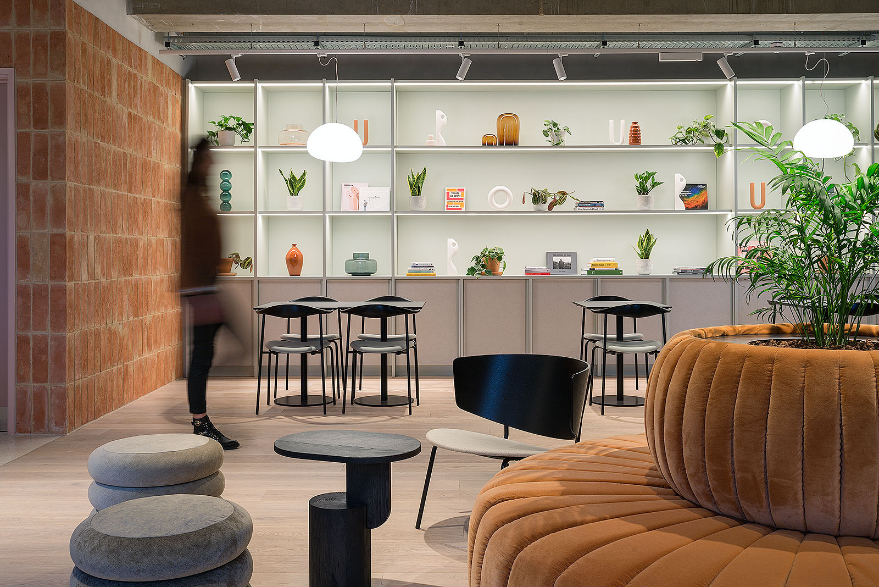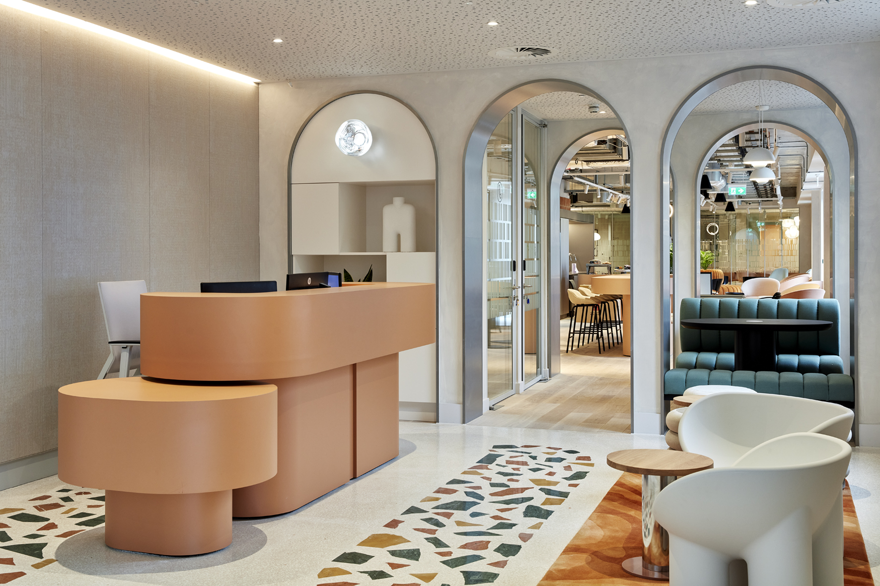
Mountbatten House, Southampton
Designing a high-quality flexible workspace for occupiers increasingly demanding greater service, flexibility and amenities in secondary cities that benefit from long-term structural growth and a lack of grade-A office supply.
- Thoughtful refurbishment of a c. 105,000 sq ft, 5-storey landmark office asset in Southampton, a UK secondary city with promising long-term demographic trends and a diverse local economy.
- Meets the needs of occupiers looking for a range of workspace options, from larger, long-term leases in white-box, Cat A space to smaller occupiers looking for desks on short-term, flexible contracts.
- Benefits from a prime spot in the heart of the central business district and just a 15 minute walk to Southampton Central Station.
- Refurbishment included creating space suitable for Castleforge’s flexible office operator, Clockwise, including a new club space, reception area and artisan café catered by Two Hands.

